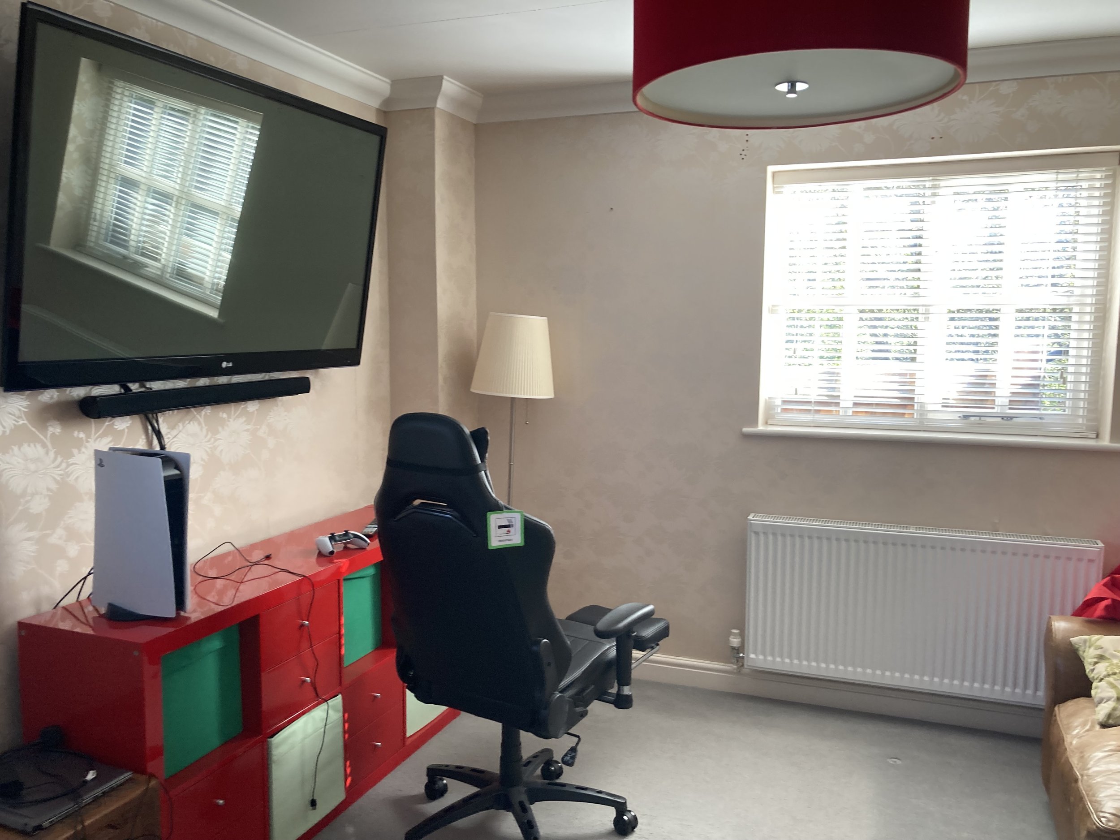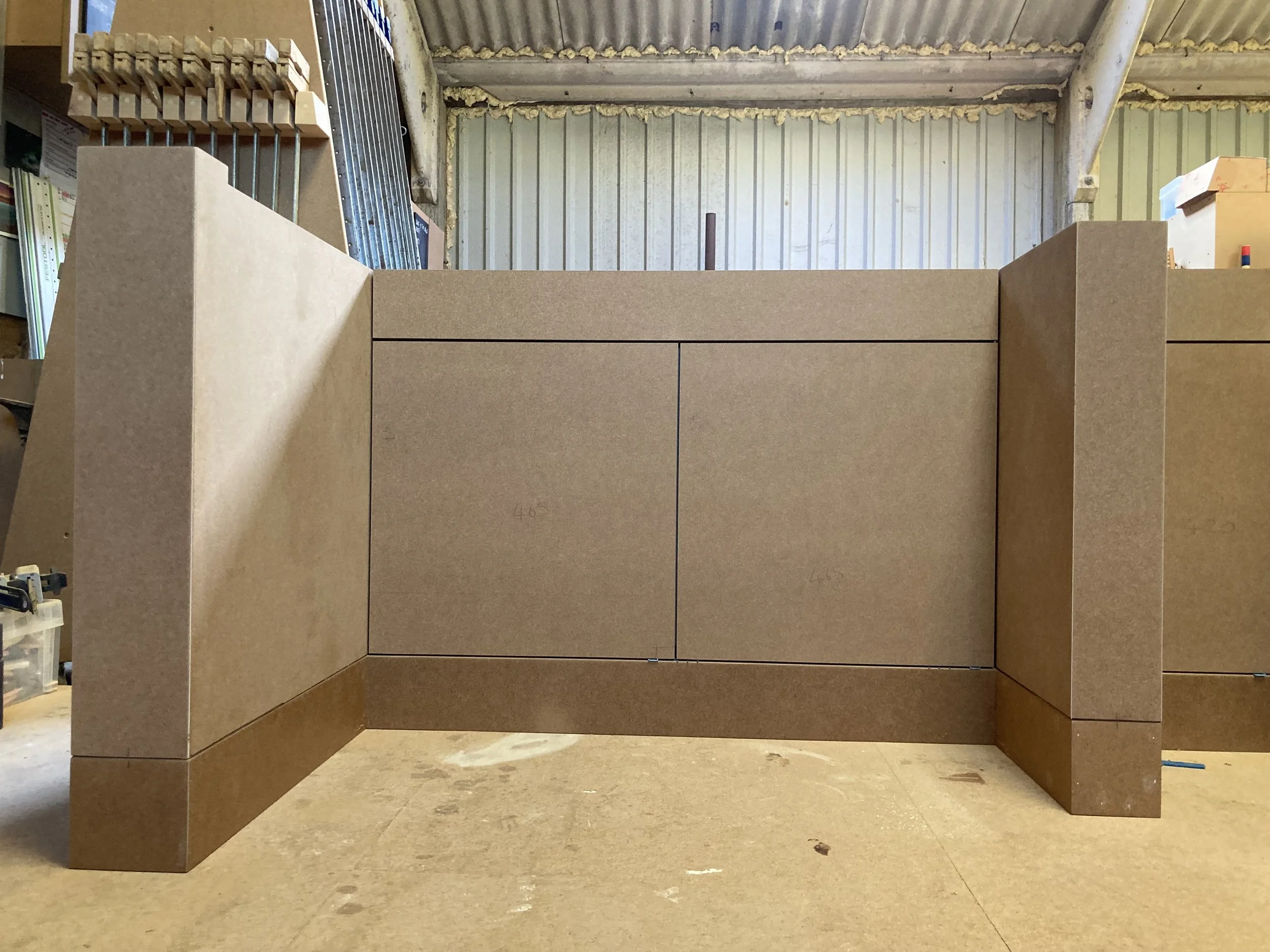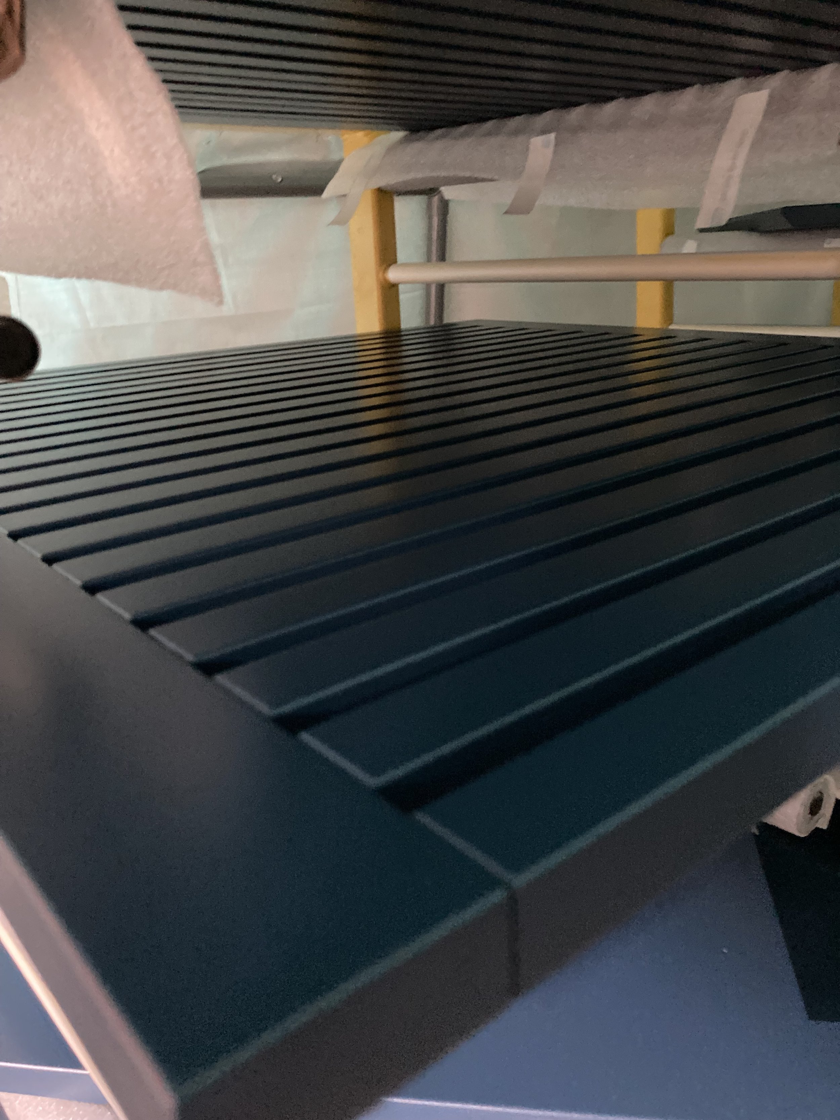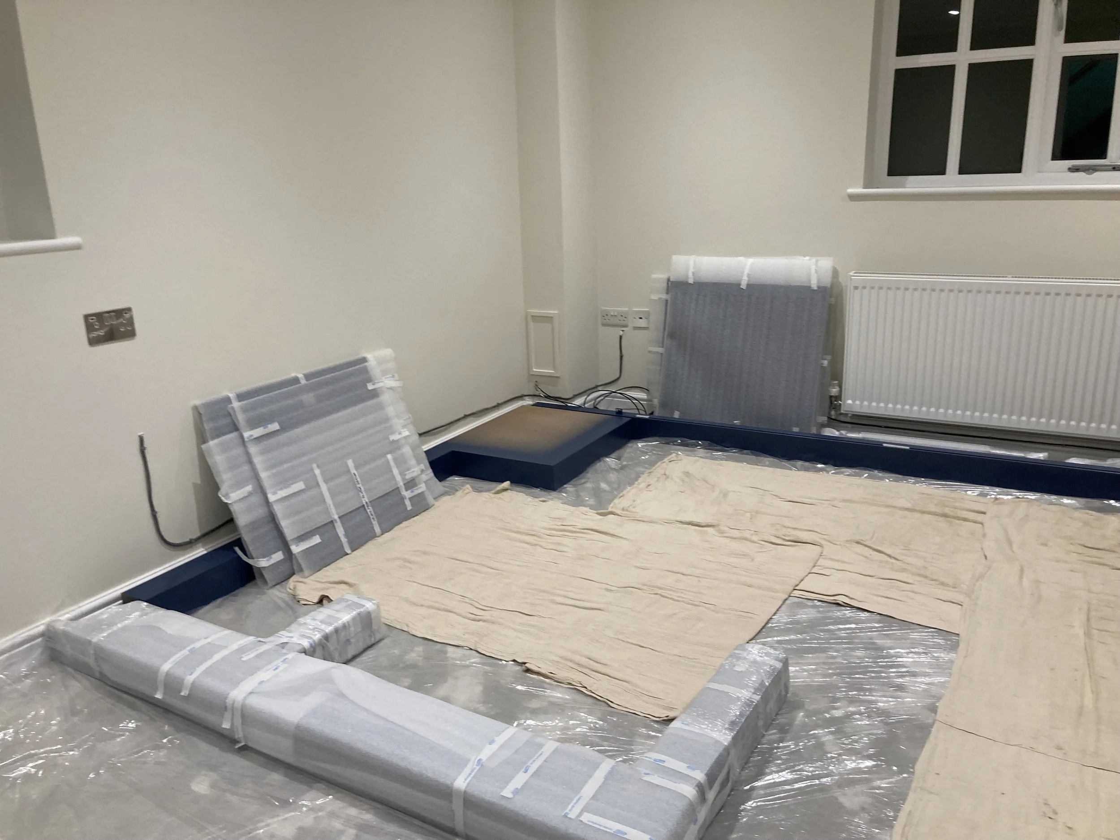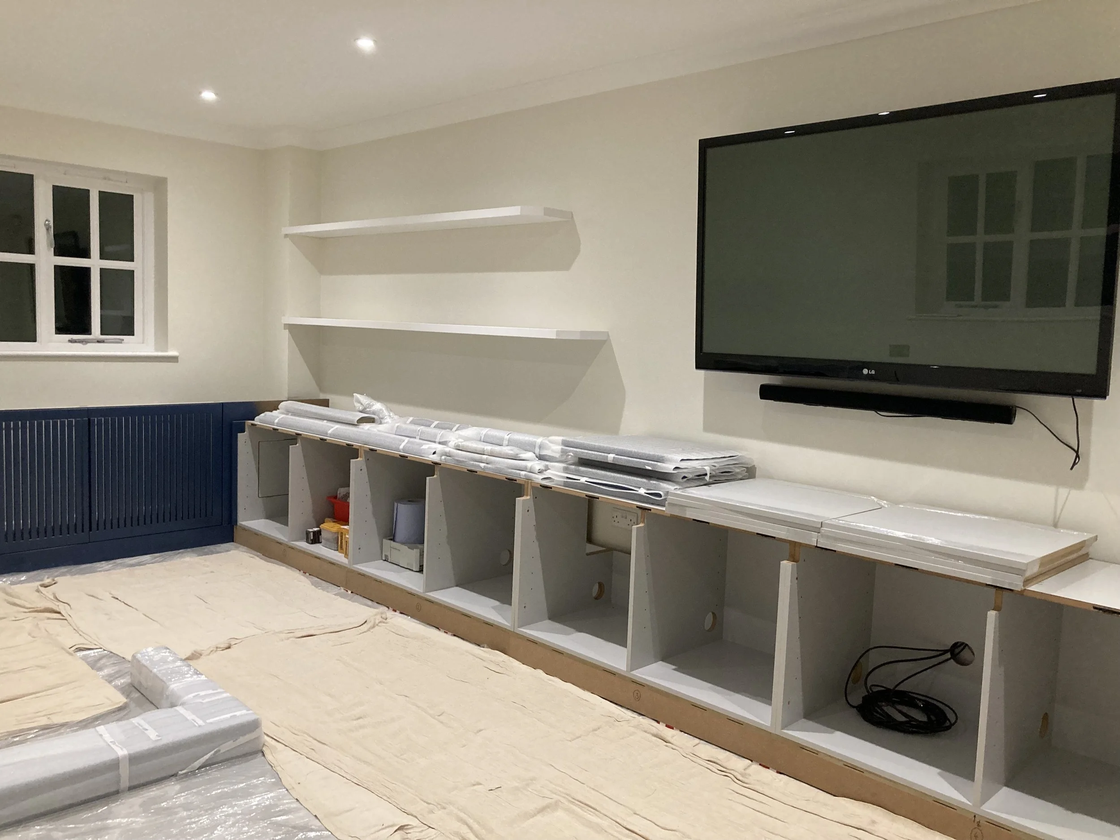CASE STUDY
Home Office
The Space
Having discussed the project in some detail on the phone, a budget was agreed and a site visit arranged. This visit allowed me accurately measure the space and get to know my clients and their requirements in more detail. The following four images show the room as it was during this visit.
Design Brief and Inspiration
Having met with my clients, it was clear that whilst the room had served it’s purpose well, It was time to transform it in to something far nicer. They yearned for a clean, organised and professional work space which would also cater for evening and weekend activities such as gaming and watching football games.
The general brief was as follows:
A comfortable and professional place for work.
A comfortable place for gaming and TV.
Plenty of storage.
Clear walls for framed football shirts and art.
They liked the idea of the furniture being dark blue in colour.
I used the mac studio display for design inspiration as I felt its clean and simple lines perfectly summed up the style my clients were looking for. Minimal in form, the furniture should be practical and look good from every angle.
An early design development sketch
Design development and presentation
The resolved design essentially divided the room into two zones, the first being the office space with the second being the lounge area for gaming and TV. I proposed that the TV and sofa be moved from their current location to the other end of the room. The TV cables were to be chased into the walls and two floating shelves would provide a place for everyday and decorative items.
This picture shows one of the perspective design images that I presented to my client. The importance of providing accurate, three dimensional designs cannot be understated. Not only do they allow me to resolve design challenges and details prior to beginning manufacture, they also clearly show my clients what it is that I will be making for them without ambiguity.
Workshop manufacture
Part of the main desk and the radiator cover being fabricated in the workshop.
Cable holes being formed in the Corian worktops and painted parts drying in the racks.
Delivery and Installation
To prevent an awkward installation for the carpet fitters, I proposed that my furniture be installed on top of the new carpet. Simple but careful floor protection was used for the duration of the installation.
Continuous cable access was allowed for throughout the furniture. Essentially it is possible to run a single cable from one end to the other with it being easily accessible at every step.
The completed study, ready for dressing by my clients.
Crisp and precise Corian worktops complete the theme.
New electrical sockets were installed to service the new furniture. Additional sockets are hidden beneath the furniture and they are accessible via cable drop holes in the Corian worktops.
Drawers beneath the desk surface allow for storage of everyday items. The printer is hidden away in a drawer to ensure the clean and uncluttered look is maintained. The magnetically held radiator covers can be removed by pulling on their simple and discrete handles
The printer drawer is placed next to the main seat to ensure friction free accessibility.
What my client said
“Ben,
…The whole experience has been a pleasure and I am so pleased with the final result, the room looks great. From initial consultation, the design choice, to measuring up and finally the fitting, it has all been easy and I have felt totally included in the process. Your attention to detail and care is amazing and it shows”…
Private Client, Newdigate, Surrey




