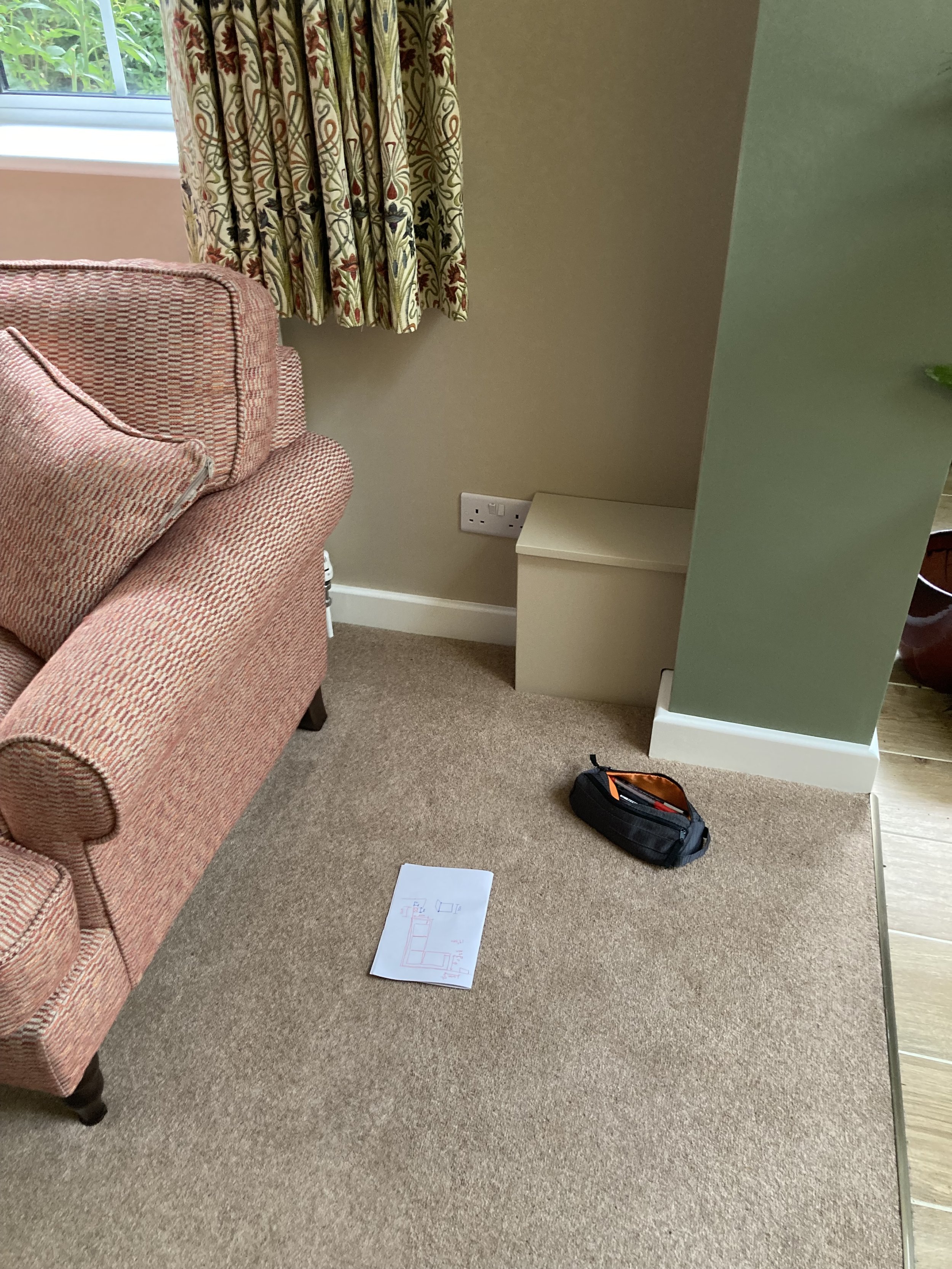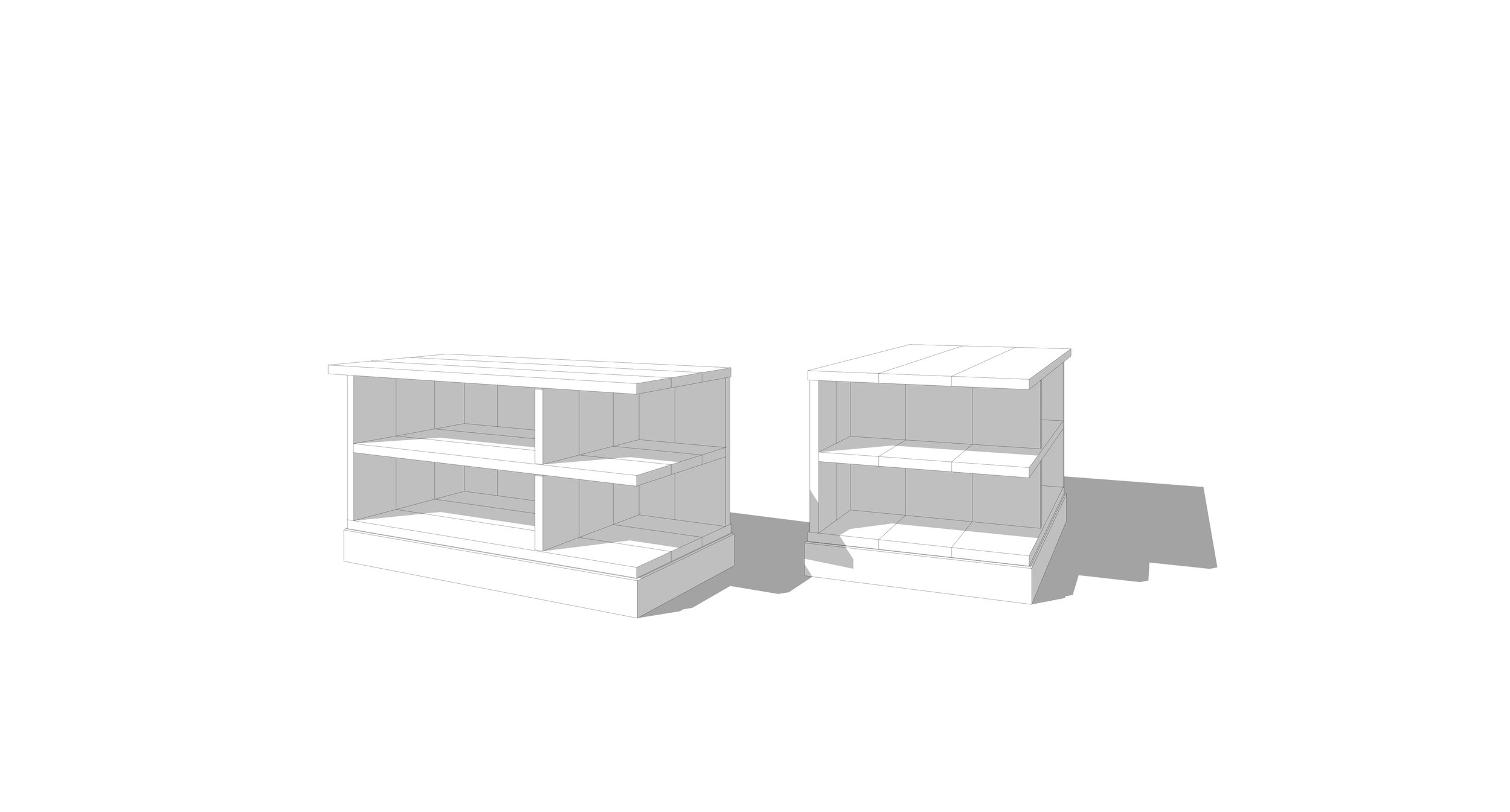CASE STUDY
Oak Side Tables
The Space
As with all projects, it is vital to see the space where the furniture will live. In this case, the tables were to be placed at either end of a large L shaped sofa. The property is a rustic cottage with wonderful views to neighbouring woodland.
Left hand space
The neighbouring space
Right hand space
Design Brief and Inspiration
My clients had found an image of a small coffee table which resonated with both the style and tone that they liked. Simple open storage to display decorative items was key.
The tables would need to bridge the skirting boards so that they could be placed tight to the walls, and one of them should also cover the controls for underfloor heating.
We discussed the available space and it was agreed that the tables did not need to be made as a matching pair. Oak was the preferred timber.
An early design development sketch
Design development and presentation
Resolved designs, rendered to scale in CAD, along with a rustic oak presentation image.
Workshop manufacture
Carefully selected boards of character oak were joined to make up the individual components. These were then cut to size, rough sanded and assembled, prior to final sanding and finishing.
With the construction complete, the tables were finished with two coats of hardwax oil before their final assembly and delivery.
Delivery
The completed tables, delivered and ready for dressing.














