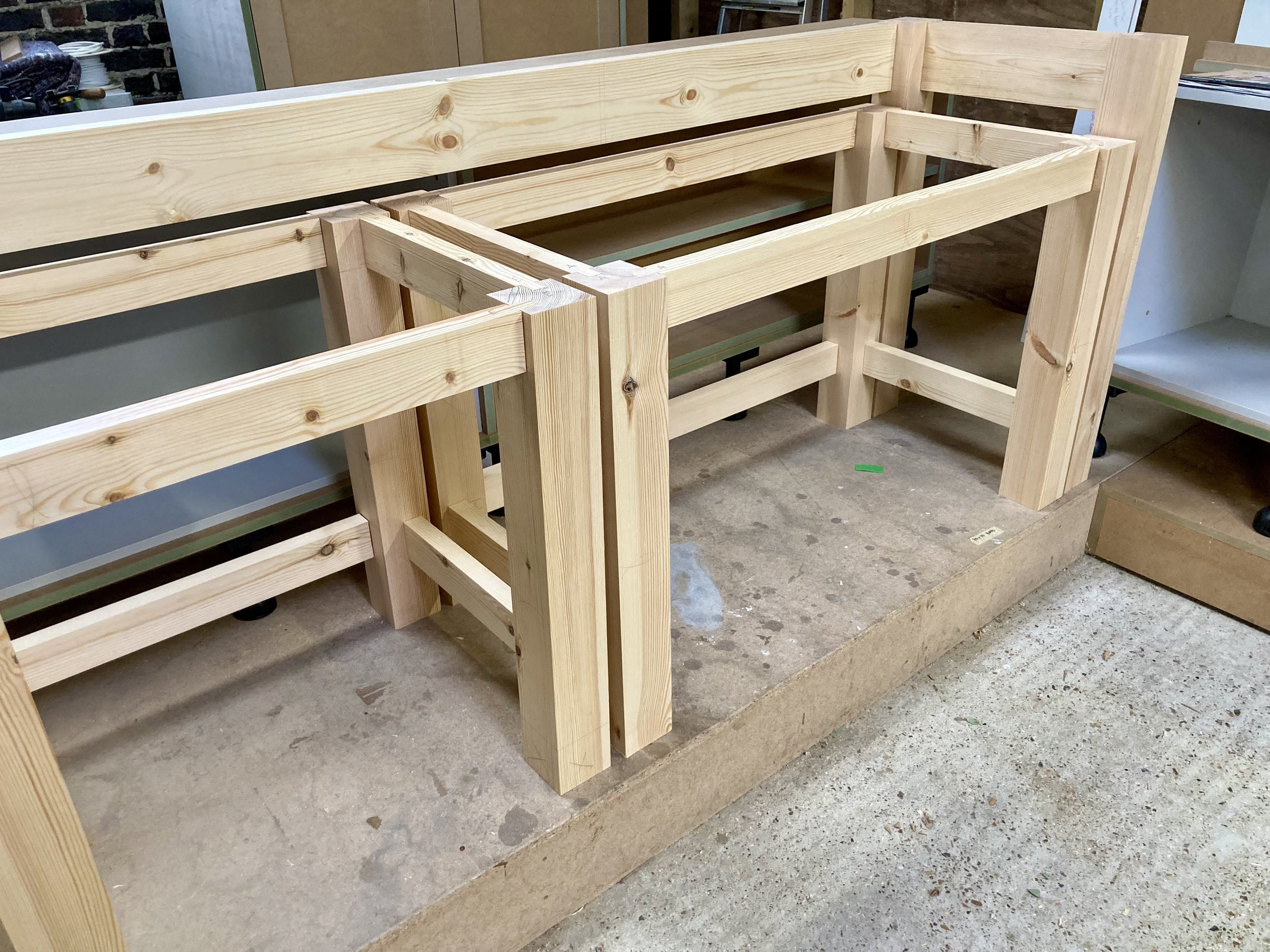CASE STUDY
The Art Room
The Space
I was approached by an Eastbourne based artist who wanted to explore the possibility of converting a dated and cluttered first floor room in her Victorian terraced home into a mixed media art studio. The images below show the room as it was during my first visit. Old and poorly fitted wardrobes were along one wall and a mixture of furniture and storage boxes surrounded the fireplace. A desk had been placed in front of one of the windows and this was my clients primary work station. The general decor was tired and dated.
Design Brief
Having discussed and agreed a budget range, and with the site visit now under my belt, the next step was to rough together an idea for the room.
My clients brief was as follows:
The room should be bright and airy with plenty of places to display art and materials.
It should accommodate occasional visiting artist friends who will also be working in the room.
Plenty of storage for everyday and occasional use materials.
Space for a sofa bed and general consideration for the fact that the room would occasionally be used as a spare bedroom.
Design development and presentation
An early design sketch. I had the idea early on that some of the storage could be placed inside a new fitted wardrobe. There wouldn’t be any hanging rails installed, but should my client ever decide to move, these could be fitted and with a few other simple tweaks, the room could immediately transition into a bedroom for the new owners.
A resolved design image showing the new fitted wardrobe, and a ‘nest’ of desks. The largest (standing) desk is meant to stay in this location and it contains two drawers for large sheets of paper and tools. Beneath, there are two additional desks on lockable wheels. These can be pulled out and set up to suit the work at hand. Large floating shelves are shown above.
With the new designs signed off, I put together an electrical plan for the electricians to price their work from. Below are a few images from the pack.
Workshop manufacture
The desks and wardrobe being assembled in the workshop.
Delivery and Installation
With the room cleared, wardrobes removed and the new electrical work complete, I redecorated the room and installed new laminate floor. The latter was chosen as it would make cleaning up spilt art materials easy. We opted for weathered oak effect flooring and off white walls to achieve the bright airy space my client desired.
The furniture was brought in and fitted in stages.
The wardrobe, shelves and desks being set out and fixed. My client chose to place her existing material racks inside the wardrobe.
Decorative cork tiles were bonded to the wall above the desks. The pre-fitted floating shelves were glued into position once all of the tiles had been installed.
With the installation nearing completion, my client began to dress the space. The drawers on the left of this image are actually one deep ‘bucket’ drawer. It contains all of the bedding (duvet, pillows, sheets etc) for the sofa bed.
The completed room with the sofa bed in position and art on display.
The completed room with the desk area complete.
What my client said
….“Words can't describe how delighted I am with my wonderful, comfortable, art space, where I can not only work with ease, but where I can also relax and enjoy being inspired to create to my hearts content, your attention to detail is exemplary, Thank you Ben, for making an elderly artist very happy”!
Catharine, Eastbourne, East Sussex




















